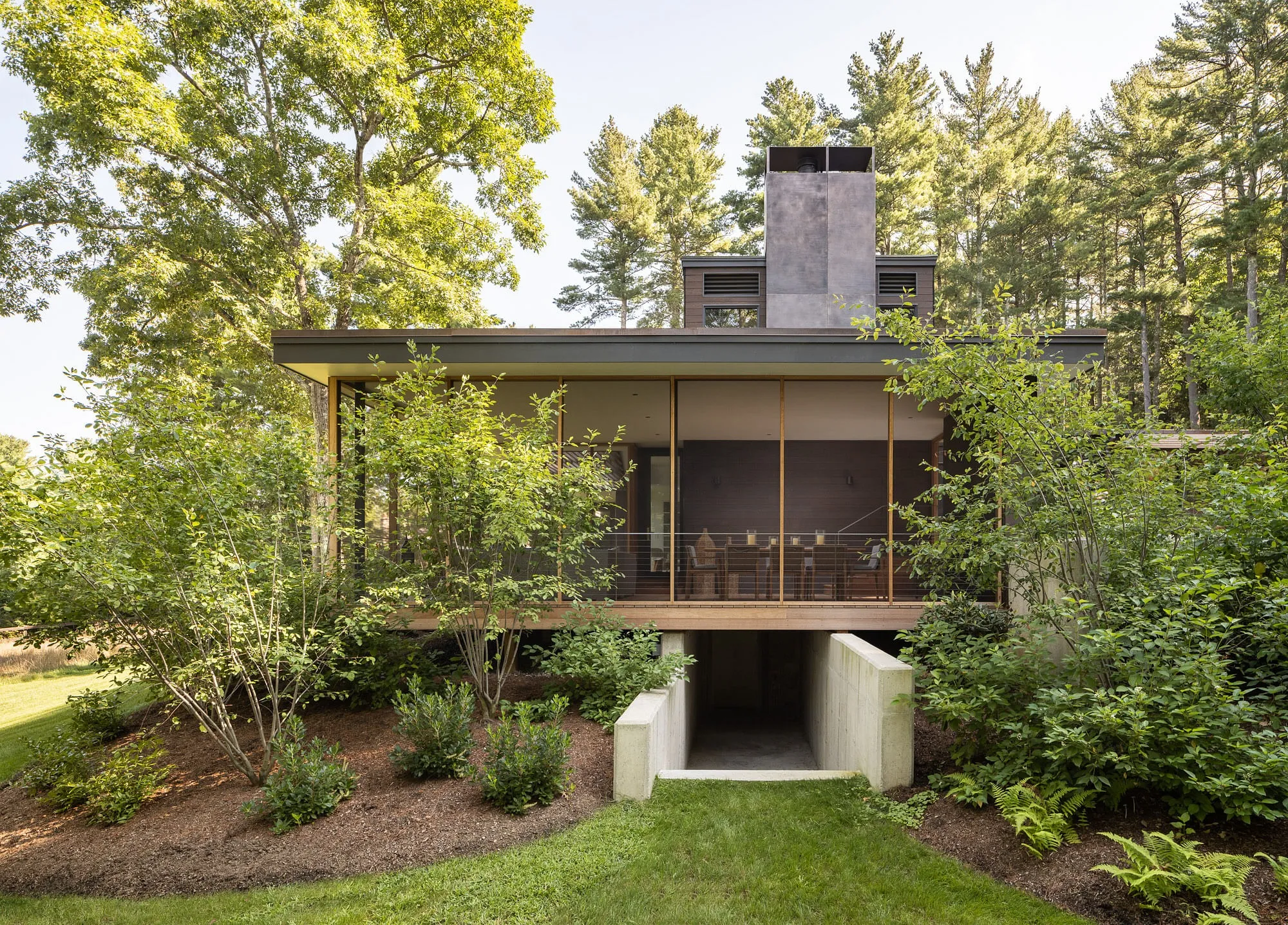
The Multi-Zone Living Room
Designing with Purpose
Today’s living rooms are no longer defined by a single purpose. As homes evolve to reflect the way we live, the concept of multi-zone living has emerged—a thoughtful, layered approach to designing one expansive space that functions beautifully for different needs, moods, and moments.
At its core, the multi-zone living room is about intention. A large, open-plan space is divided not with walls, but with smart layout, furniture groupings, and subtle material shifts. A formal sitting area might anchor one side, complete with tailored sofas, sculptural lighting, and a statement rug to ground it. Adjacent to it, a more casual nook could feature low-slung armchairs, a textured pouffe, or a built-in daybed—perfect for slow weekends or relaxed conversations.
In homes with children, a third area may invite play and movement, softened with round-edge furniture, low shelving, and natural fiber rugs. The genius lies in the flow—how each zone speaks to the next without overwhelming it. Using rugs to define zones, varying the height and scale of furniture, or shifting wall treatments are just some of the ways designers make large rooms feel layered, not chaotic.
Designers like Kelly Wearstler, Gilles & Boissier, and Jessica Helgerson have mastered this—creating rooms where art and utility meet. Their living rooms feel dynamic, never disjointed. Materials like boucle, oak, linen, and matte stone bring tactile richness, while a neutral base allows personality to be injected with art, books, or lighting.
Ultimately, the multi-zone living room is about generous living—inviting everyone in the household to find their place without compromising on beauty. It’s the heart of the home reimagined for modern life: flexible, elegant, and full of ease.



